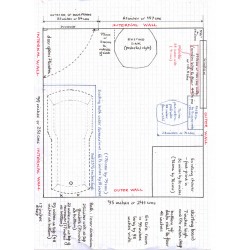Basket
0
Product
Products
(empty)
No products
To be determined
Delivery
£ 0.00
Vat
£ 0.00
Total
Prices are Vat included
Product successfully added to your shopping basket
Quantity
Total
There are 0 items in your basket. There is 1 item in your basket.
Total products
(vat incl.)
Total Delivery (vat incl.)
To be determined
Vat
£ 0.00
Total
(vat incl.)
Design & Planning Service
-

Ex Display Madsion 82cm Rosewood Two Door Vanity
Ex Display Madsion 82cm Rosewood Two...
£ 600.00 £ 978.00
Design & Planning Service

Design & Planning Service View sections below
Showing 1 - 1 of 1 item
-
Requirements for our Planning service
A Brief layout/sketch of the existing room showing door and window positions (Example Picture shows a perfect Sketch with lots of info for us to work with) Once we have the info and sizes we can create a 3d Colour visual based on your room requirements The example Colour Images are what the computer generates
Showing 1 - 1 of 1 item


